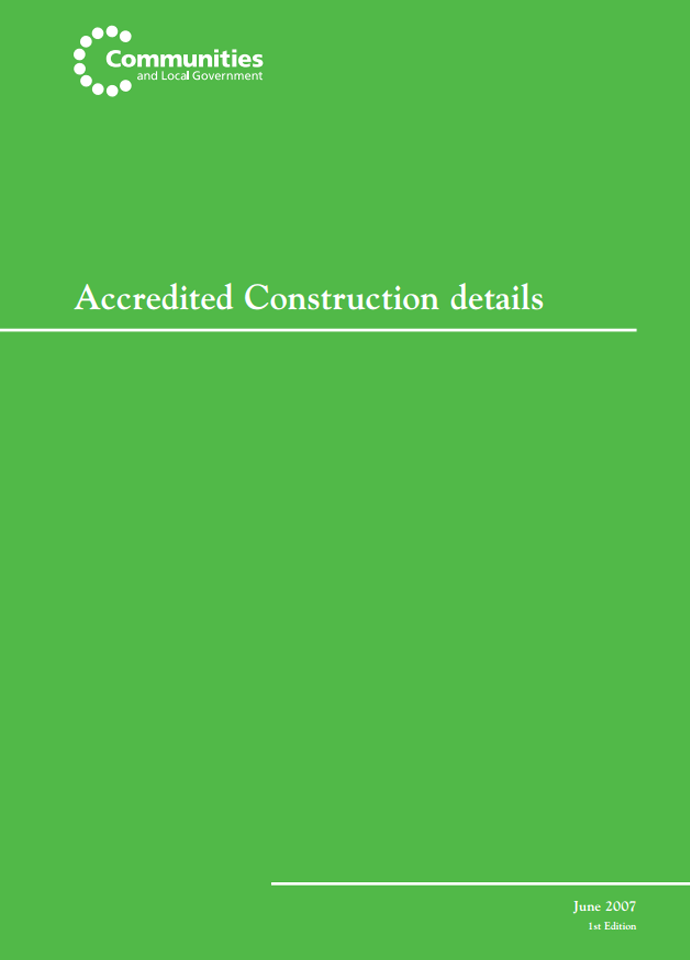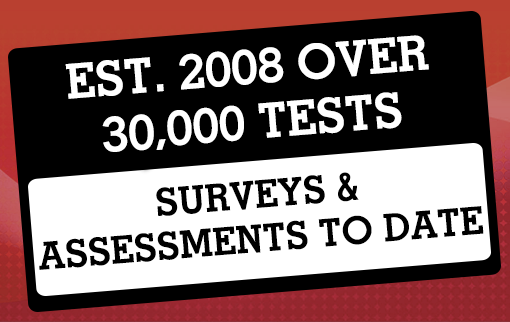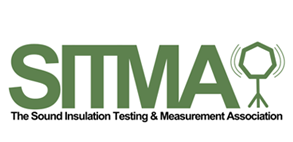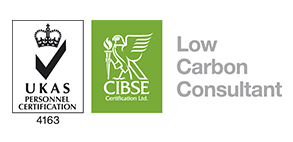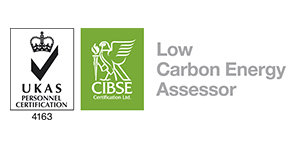Offices Nationwide

Air Testing & Leakage
Our engineers use Thermal camera and extensive knowledge of buildings to help find leakage areas within the building and can advice of these.
Air Tightness Testing / Air Pressure Testing
At E2 Consultants we offer Air Tightness / Pressure Testing nationwide. Our experienced assessors will also be happy to offer advice on the best ways to gain your target rating.
The number of properties to be tested should be in accordance with the following table:
| No. of Instances of Dwelling Type | No. of Tests Per Type |
| 4 or less | One test of each type |
| Greater than 4, but equal or less than 40 | Two tests of each type |
| More than 40 | At least 5% of each type, unless the first 5 units pass, when the frequency can be reduced to 2% |
For a quote or more information call one of our UK consultants on 0800 043 8100
Air Tightness Tests are sometimes referred to as an Air Pressure Test, Envelope Test or an Air Permeability Test. We are basically testing for the unintentional leakage of air in the building that will cause the heating and / or cooling system in the home to work harder than it needs to, leading to an increased environmental impact.
A home isn't a balloon, so when cold air comes in, warm air gets pushed out, which makes you turn up the heat and pay out the £££s.
It is a requirement under the Building Regulations 2006 Part L that new dwellings must pass an air pressure / tightness test prior to occupation.
Purpose Of An Air Pressure / Tightness Test
All buildings require some ventilation in order to dispel moisture and pollutants etc. and provide combustion air. This ventilation is usually in the form of trickle vents; extract fans, cooker hoods and air conditioning systems. The purpose of the air tightness test is to identify and quantify un-controlled air losses. Un-controlled air loss not only wastes energy but also causes draughts, which can result in discomfort to the occupants. The air tightness test gives an indication of the quality of the construction process, since poor workmanship will adversely affect the test result.
Air Pressure / Tightness Testing Procedure
The air tightness test consists of placing a suitably sized fan in a temporary screen that is placed into a suitable external door opening. Internal and external temperatures, along with barometric pressure and wind speed are recorded. A very windy day on site is not a good thing for testing and would require us to reschedule. Please keep this in mind.
The fan, which can be controlled by computer or manually, is run at various speeds to adjust the pressure inside the building, with the readings recorded at various pressures. The computer then calculates the air leakage of the building. The test will show how much air is leaking through the structure and whether the overall result meets the Building Regulation requirements.
We are able to create your report and the BINDT Certificate for you on site. These documents will be needed by the building control officer to get your building certificate. The report has all the details required by the regulations to indicate that a valid test has been performed.
We require the following general information to be available at the time of the test in order to carry out an air pressure / tightness test and provide a full result:
- SAP Design air pressure test figure
- Electricity supply
- Water supply to enable traps to be filled
- Area of floors, walls and roof (we carry out an on-site survey to determine these quantities)
The air tightness test, which is carried out to BINDT / ATTMA requirements, should only be performed on completed buildings, i.e. they must be ready for occupation or at a stage where the envelope along with all plumbing, electrical, heating and ventilation installations are complete.
In 2010 the maximum score you will be able to use will be 7.5, this is due to the Code For Sustainable Homes Level 3 requirement on all new builds which requires a minimum of a 25% improvement on the current building regulations TER.
We will seal all of the intentional leakage areas in the house prior to testing. These include: fireplaces, extractor fans, exhaust fans, trickle vents, and the odd uninstalled component. Everything else will have to stay 'as is' in the property. It's strongly suggested that if you've never had a test done before, that you download and review our air tightness pre-test checklist.
If the building fails the initial test we will provide information to the contractor to assist him in improving the result. We will re-test the property within one hour at no additional cost. However, should this test also fail we will have to reschedule the test for another time, at an additional cost.
 Air Tightness Pre-Test Checklist.
Air Tightness Pre-Test Checklist.
For a quote or more information call one of our UK consultants on 0800 043 8100.
For further Air Testing information, be sure to check out Air-Testing-UK.co.uk.
Warning: count(): Parameter must be an array or an object that implements Countable in /data05/elite/public_html/includes/functions.php on line 113
Commercial Air Testing can also be known as:
Commercial House Leakage Testing, Air Integrity Testing, Air Leakage Testing, Air Tightness Testing, Commercial Air Leakage Testing, Commercial Air Tightness Testing, Air Pressure Testing, Commercial Air Pressure Testing, Commercial Air Integrity Testing, Commercial Fan Pressure Testing, Air Testing, House Leakage Testing, Fan Pressure Testing,


Copyright 2026 E2 Specialist Consultants Limited
Company No. 06728970













